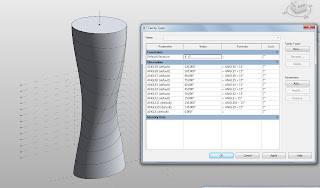 This is a way of pattern making by push and pull the front glazing on each unit by image data.
This is a way of pattern making by push and pull the front glazing on each unit by image data. 


 This is a way of pattern making by push and pull the front glazing on each unit by image data.
This is a way of pattern making by push and pull the front glazing on each unit by image data. 




 And, bring this family into rec. curtain panel by pattern and linked color options. Also, assigned all dimensions and angles for panel schedule. I got schedule and exported to Excel to sort out and here is image.
And, bring this family into rec. curtain panel by pattern and linked color options. Also, assigned all dimensions and angles for panel schedule. I got schedule and exported to Excel to sort out and here is image.

However, on this case, I need to assign every color variations when I bring this panel family into mass surface. Because, this stadium surface design does not have a regulation how to assign the color. Yes, totally random.
Then, I made a one panel family which has color variation by grayscale parameter. This one would be much easier to design and variable design options.
This process is pretty much similar with previous try. This case, I tried hexagon shape so applied 6 placement points and assigned colors by grayscale parameter.


 And, tada...
And, tada...



 This is the helix mass for solar testing.
This is the helix mass for solar testing.



And, applied each cases by angle value on solar radiation map and could see which model would have the optimally comfortable interior air quality.

 Here is video clip link. http://www.youtube.com/watch?v=tzVV9rtPtyY
Here is video clip link. http://www.youtube.com/watch?v=tzVV9rtPtyY
Revit has many things to go BIM....

















 Revit mass image which is applied by bitmap image
Revit mass image which is applied by bitmap image
 And,,,,movie clips
And,,,,movie clips

먼저 이러한 스트럭쳐를 만들기위해 어댑티브 매스를 열고 아래와 같이 필요한 수만큼의 shape handle dot을 찍고 make adaptive합니다.
(First of all, open a new adaptive mass and arranged dots as needed then change the properties of all dots to shape handle dots except one which is placement dot as shown with number 1.)
 보시는바와 같이 상부 6개의 점은 쉐입을 형성하고 하부 가운데에 보이는 1이라는 숫자의 점은 위치 설정 점이 됩니다. (As shown on pic, upper 6 dots would make a shape depending on the host element and one dot with number 1 will be a placement dot.)
보시는바와 같이 상부 6개의 점은 쉐입을 형성하고 하부 가운데에 보이는 1이라는 숫자의 점은 위치 설정 점이 됩니다. (As shown on pic, upper 6 dots would make a shape depending on the host element and one dot with number 1 will be a placement dot.) 이 스트럭쳐를 새로운 어댑티브 매스로 가져옵니다. (bringing this structure into another new adaptive mass which has 6 guide lines, it would be hosts for each shape handle dots.)
이 스트럭쳐를 새로운 어댑티브 매스로 가져옵니다. (bringing this structure into another new adaptive mass which has 6 guide lines, it would be hosts for each shape handle dots.)
이 새로운 매스속에는 이 스트럭쳐가 호스트할 6개의 가이드 라인 그리고 이들 가이드라인에 각 스트럭쳐의 어댑티브 점들을 호스트 시킵니다. (Attaching each dot on guide line.)
 이후 이 가이드라인들을 선택하여 쉘을 형성하면 위에서 보여드린 사진들의 쉘들을 형성하게 됩니다. 이후 이 쉘들은 선택툴에 의해 선택후 움직이면 구조체는 호스트인 쉘의 움직임에 따라 자동으로 움직이게 됩니다. 구조하시는분들에게 많은 업무를 줄일수 있을듯하네요 특히 이런 복잡한 쉐입의 빌딩에서는요..
이후 이 가이드라인들을 선택하여 쉘을 형성하면 위에서 보여드린 사진들의 쉘들을 형성하게 됩니다. 이후 이 쉘들은 선택툴에 의해 선택후 움직이면 구조체는 호스트인 쉘의 움직임에 따라 자동으로 움직이게 됩니다. 구조하시는분들에게 많은 업무를 줄일수 있을듯하네요 특히 이런 복잡한 쉐입의 빌딩에서는요..


이 상태에서 pinhead들을 레퍼런스 라인 (그림속 그린 컬러 라인)으로 연결한후 너브 쉐입을 형성합니다.


다양한 형태의 스킨을 점의 움직임으로 표시할수 있으며 수학적 패러미터에 의한 형태구현이라고 할수 있습니다. 다음엔 같은 방식을 적용해 adaptive structure를 만들어보겠습니다.

이 이미지를 레빗 매스에 그레이 스케일에 맞춰 입히는 것입니다. 다음 예시에서는 24 by 24픽셀의 이미지를 사용했습니다. 너무 큰 이미지는 오랜시간을 요하니 처음에는 작은 이미지로 테스트 하시기 바랍니다.
(This is the image I will put on a mass which is 24 by 24 pixel bitmap image.)
먼저 Mass by pattern을 이용해 그레이 스케일에 따라 연동되는 패러미터를 적용합니다.
(open a patterned curtain wall system and add a grayscale parameter on the radius of hole.) 이 패턴을 매스에 적용합니다. (Apply this patten on mass surface.)
이 패턴을 매스에 적용합니다. (Apply this patten on mass surface.) 다음 플러그 인 툴을 이용해 비트맵 이미지를 적용합니다.
다음 플러그 인 툴을 이용해 비트맵 이미지를 적용합니다.
타다~~~~ (With a given add-in which is SetParamFromImage.dll, I applied bitmap image on that mass then it is showing the responded hole size based on the greyscale image.)
다음은 블릭의 회전앵글에 그레이 스케일 패러미터를 입력한 경우입니다.
(this case, put a grayscale parameter on the angle of brick.)
이 경우는 블릭의 회전앵글을 스케쥴로 뽑아낼수 있기때문에 시공시 블릭의 위치를 정확히 파악할수 있는 BIM-able한 경우이네요. (in this case, you could get a actual rotating angle schedule for construction with checking reporting paramter box.)
다음 링크는 이 플러그 인을 개발한 오토데스크 소프트웨어 개발자의 AU 강의 내용입니다.(Click this link for AU session from the software programmer of this plug-in you can get download all plug-in sources)
Also, you can get more information from blog Buildz since I learned and practiced thru this blog.
플러그인을 다운로드하세요 (이곳에 어떻게 화일을 첨부하는지 모르겠네요, 이멜 남기시면 다양한 플러그인 파일들을 보내드리겠습니다.)
플러그인을 활용하실때는 오토데스트의 플러그인 매니저를 다운로드 하셔서 관리하시면 간단하게 .dll 화일만 로드하셔서 사용하실수 있습니다.
인조이!